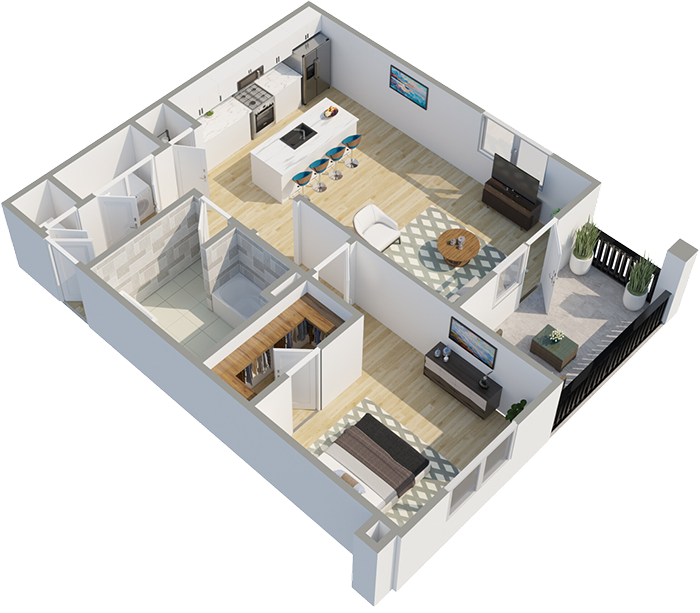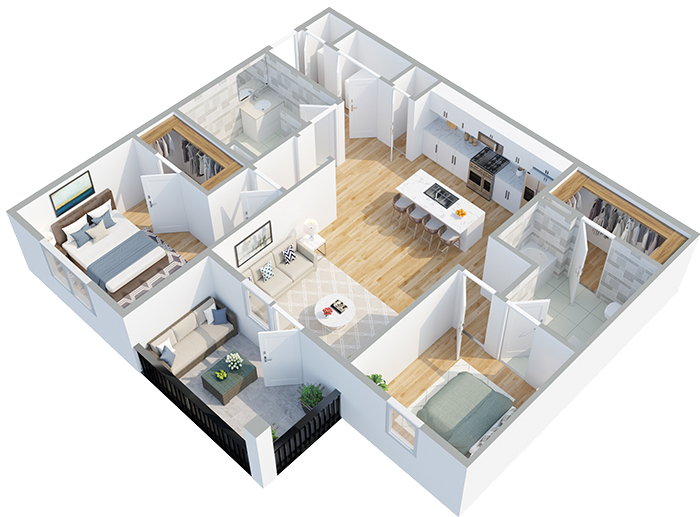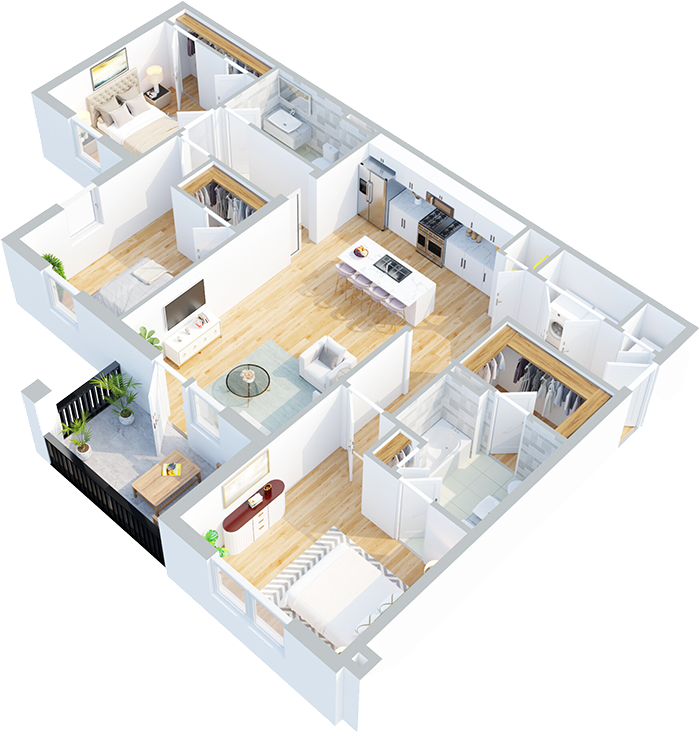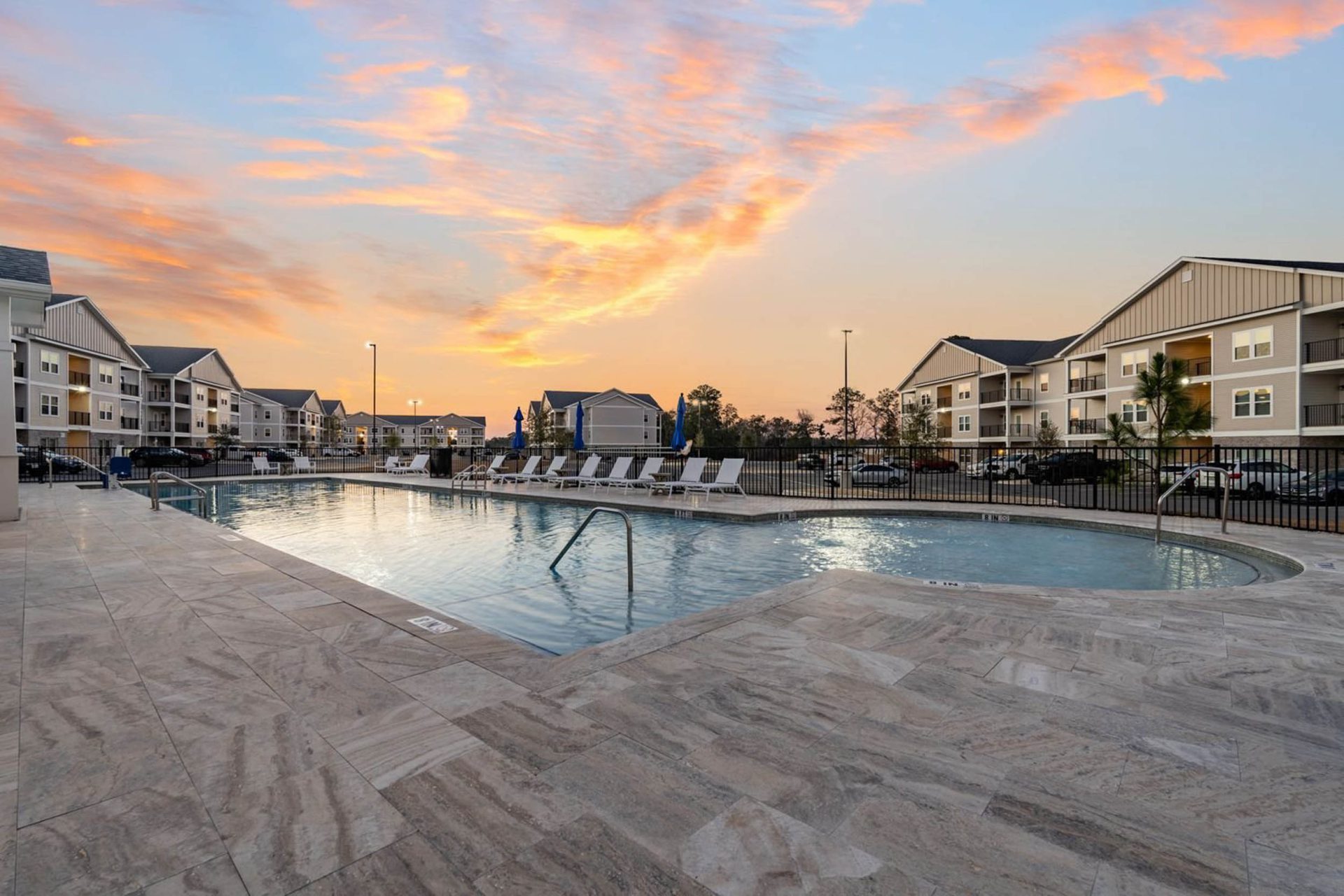1 BEDROOM | 1 BATHROOM

Cozy and efficient, this layout is perfect for individuals or couples looking for a stylish space with everything you need including an open kitchen, in-unit laundry, and a private patio or balcony. The spacious bedroom and walk-in closet provide plenty of comfort without feeling cramped. It’s the ideal mix of simplicity and modern design.
Base Rent: $1495
2 BEDROOMS | 2 BATHROOMS

A popular choice for roommates or guests, this layout offers spacious bedrooms on opposite sides, a large kitchen island, and two full bathrooms for added convenience. The open-concept living and dining area is great for entertaining or relaxing, while walk-in closets and full-size laundry make everyday living easier.
Take a virtual tour here.
Base Rent: $1695
3 BEDROOMS | 2 BATHROOMS

Our largest layout features plenty of room for families or those who work from home. The expansive living space flows easily into the kitchen and dining areas, and each bedroom offers privacy and comfort. With two full bathrooms, ample storage, and a private outdoor area, this layout delivers the space you need and the style you want.
Base Rent: $1875
